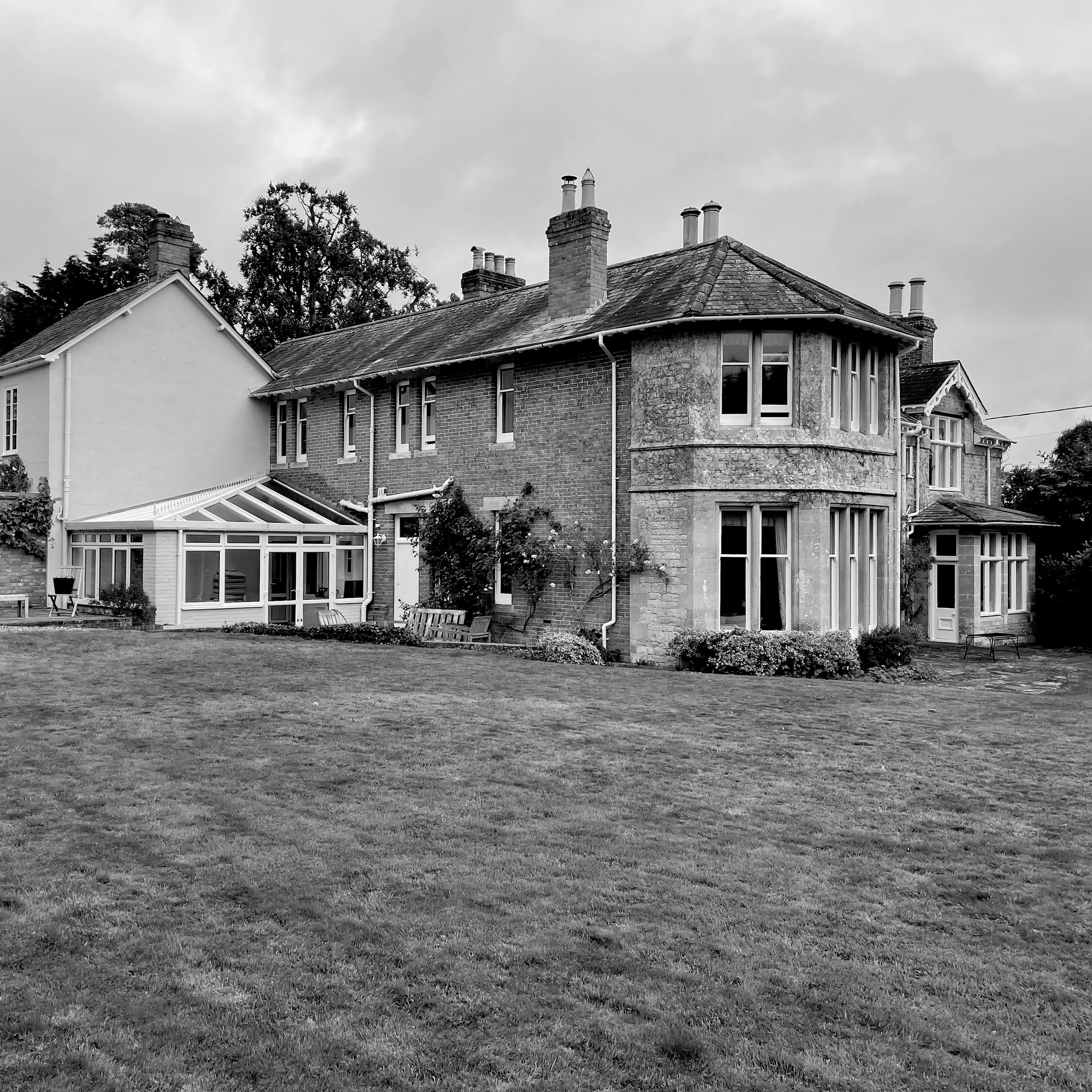Our work near Gillingham explores the use of natural materials and calm contemporary forms to provide this family with a new kitchen dining extension. We have carried out an extensive analysis on the existing house to make a few key internal alterations to ensure that our new addition flows seamlessly with the existing house whilst preserving the special character of the more historic parts of this beautiful Victorian country house.







