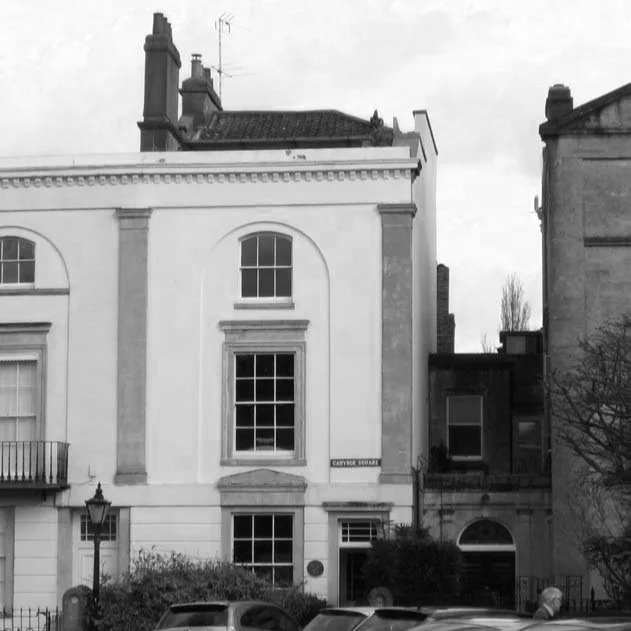A fantastic small project with the ambition to provide the owners with a new staircase to connect the ground floor entrance level to the lower ground floor rear garden. The house is Grade II listed and in the Clifton conservation area. We carried out pre-application discussions with Bristol City Council to ensure that planning permission and listed building consent could be successfully achieved through the first application. Although small is size the extension vastly improved the owners enjoyment of their home and improved daylight levels to the lower ground floor rooms.





