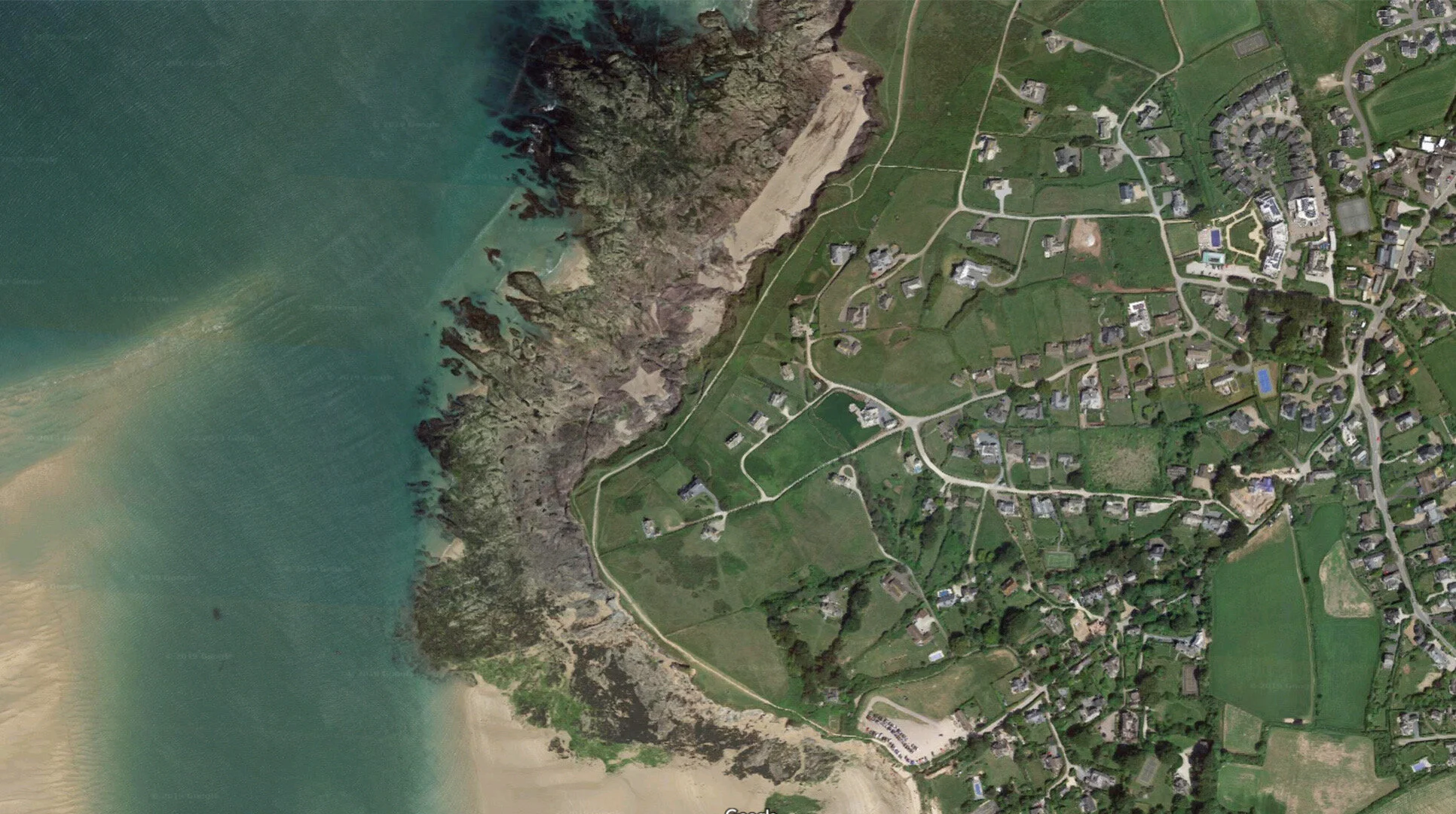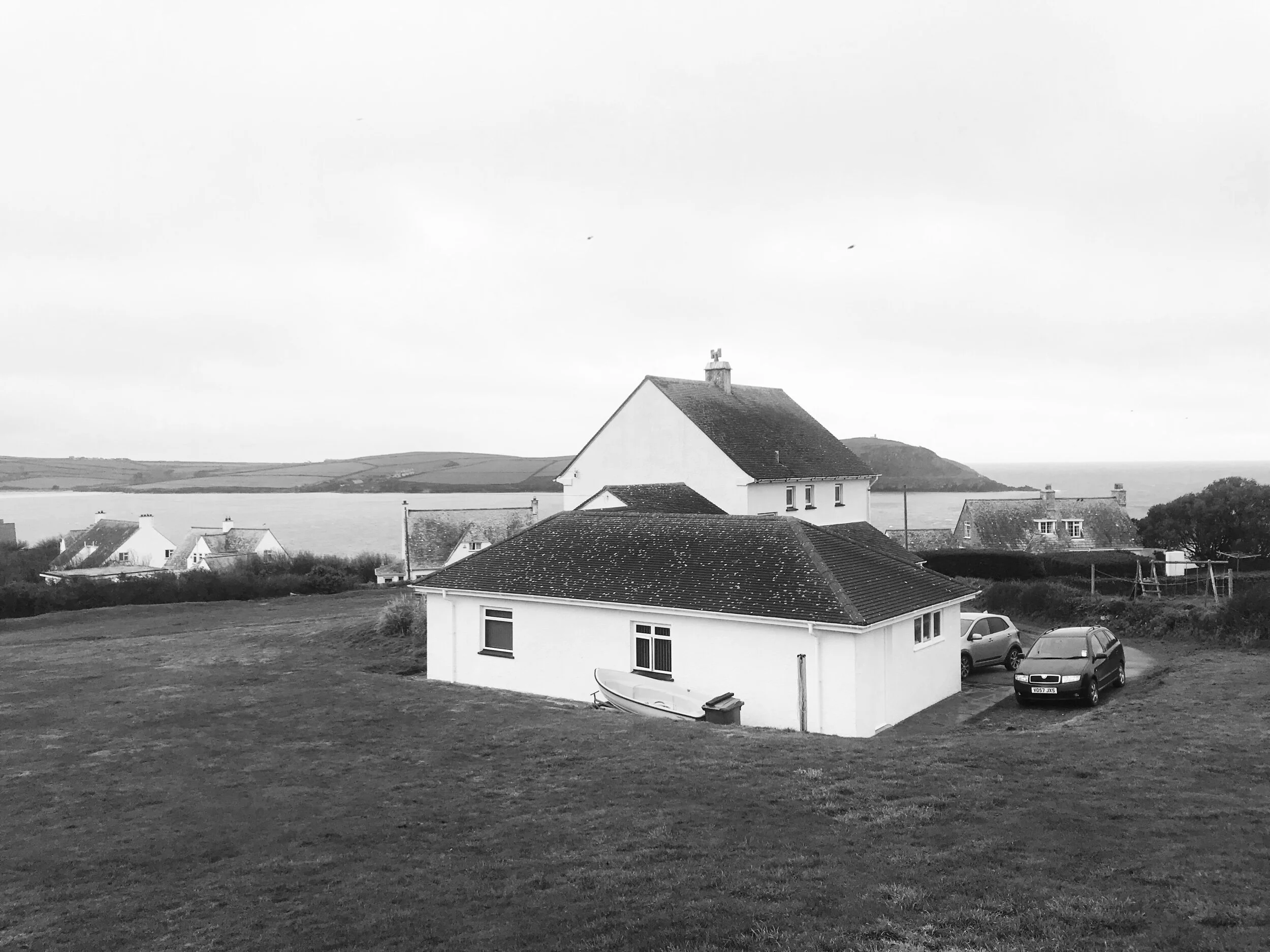We have been appointed to refurbish, retrofit and extend a tired 1950’s house on the north Cornwall coast. The scope of the project includes whole house insulation, sustainable heating, on site photovoltaic panels, as well as internal re-configuration of the living spaces to provide open plan living accommodation. New windows have been added to re-orientate the house towards the wonderful sea views. The design approach has been inspired by the local coastal context and the internal finishes informed by the coastal tones and materials found locally.



