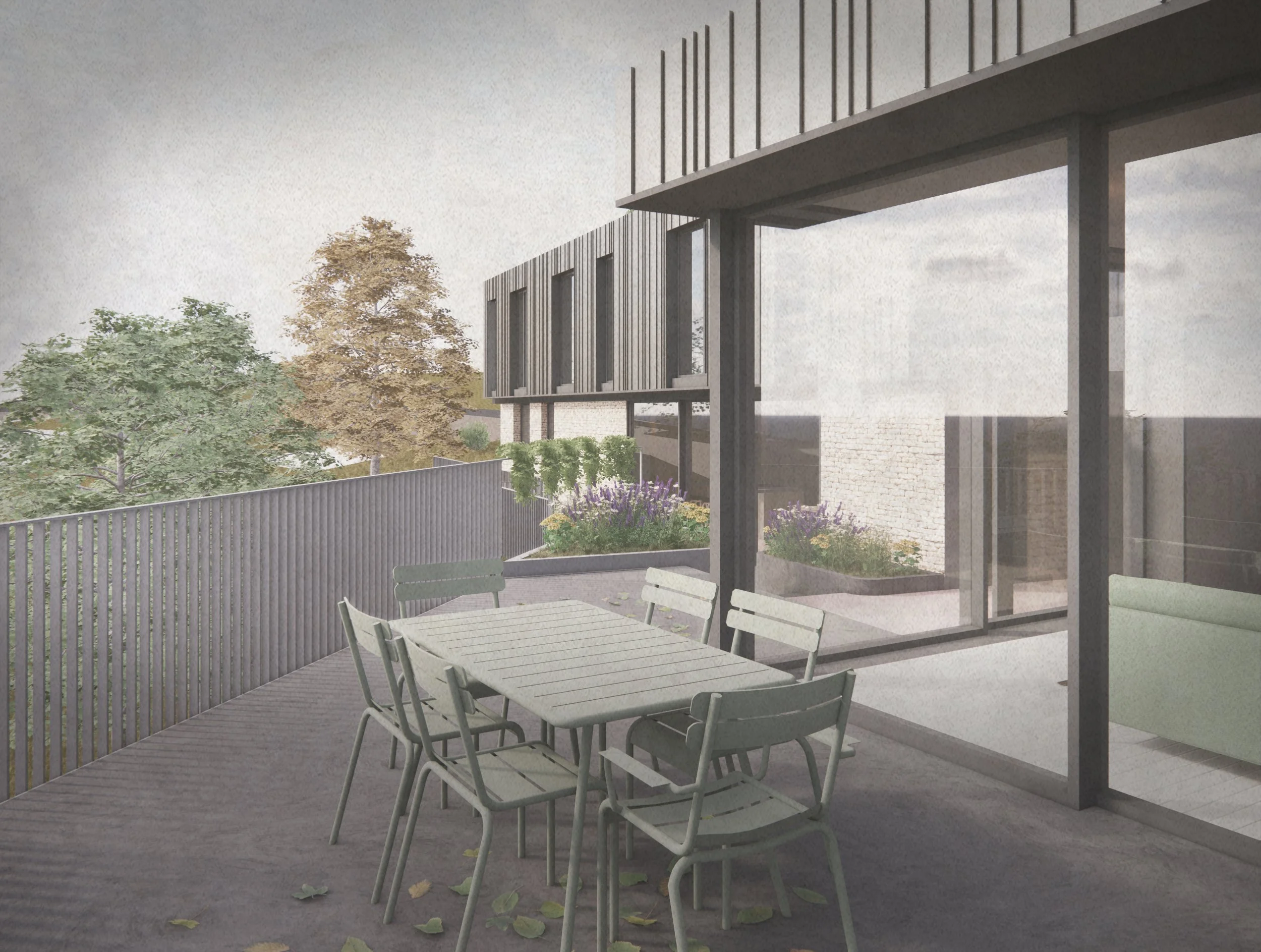A New Contemporary House in a Woodland Setting
This scheme replaces an unremarkable 1930s house in an exceptional location, at the top of a steep south facing, wooded site, overlooking the City of Bath.
The proposed house has been designed to fit onto a small area of existing flat ground at the top of the site. Living rooms are located on the entrance level with access to south facing balconies and terraces that sit at the canopy level of trees further down the slope. A second storey, containing the principal bedrooms, has been designed as a floating timber structure set on a natural stone plinth. A lower ground floor containing a guest suite has been designed to re-use concrete piles and the retaining wall of the existing dwelling.
The base of the building references the predominant local building material, urban ashlar walling but translates this into a more naturalistic rubble walling to reflect the sloped woodland characteristic of the site. The first floor, in contrast, is clad with dark stained vertical timber boarding to help the building recede into the landscape, particularly in glimpse views through the trees from the City below.
We are very pleased to have gained planning approval for this scheme in 2024 and we are looking forward to starting construction in 2025.





